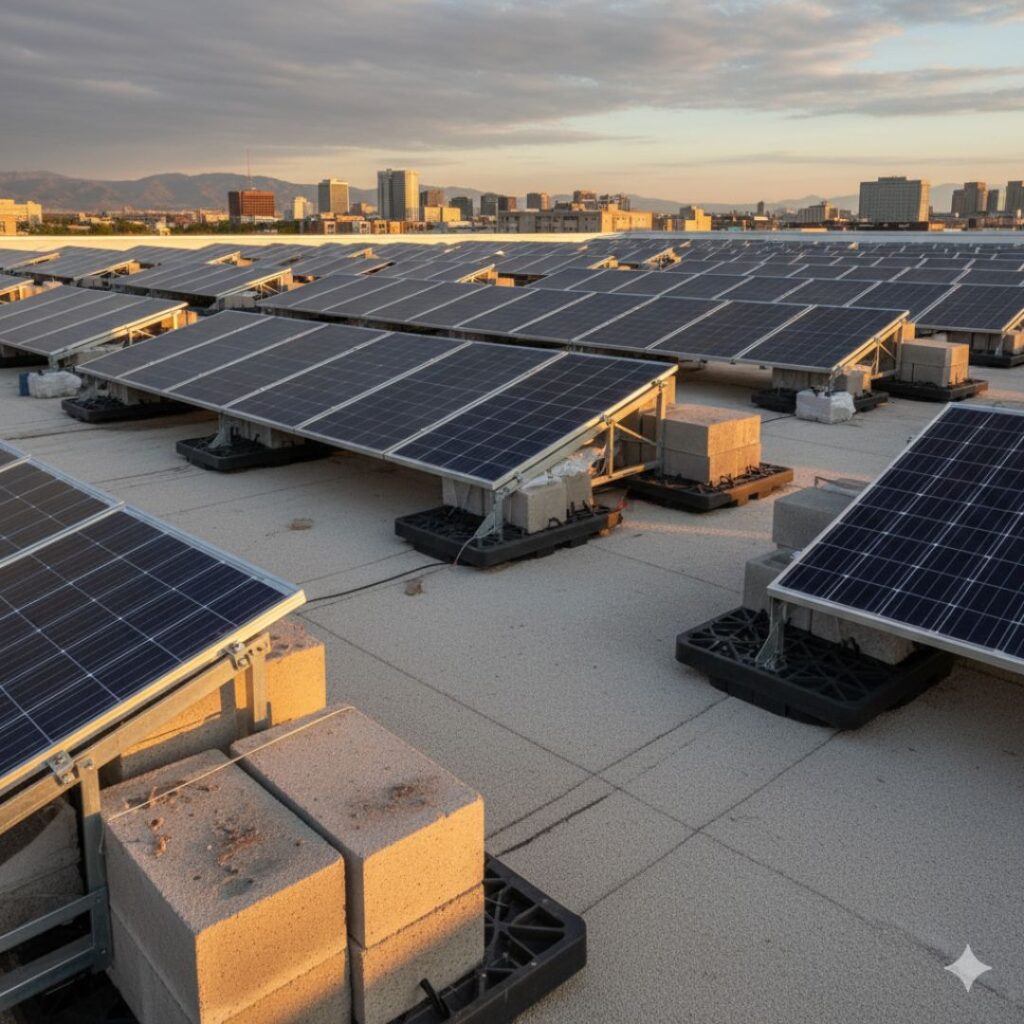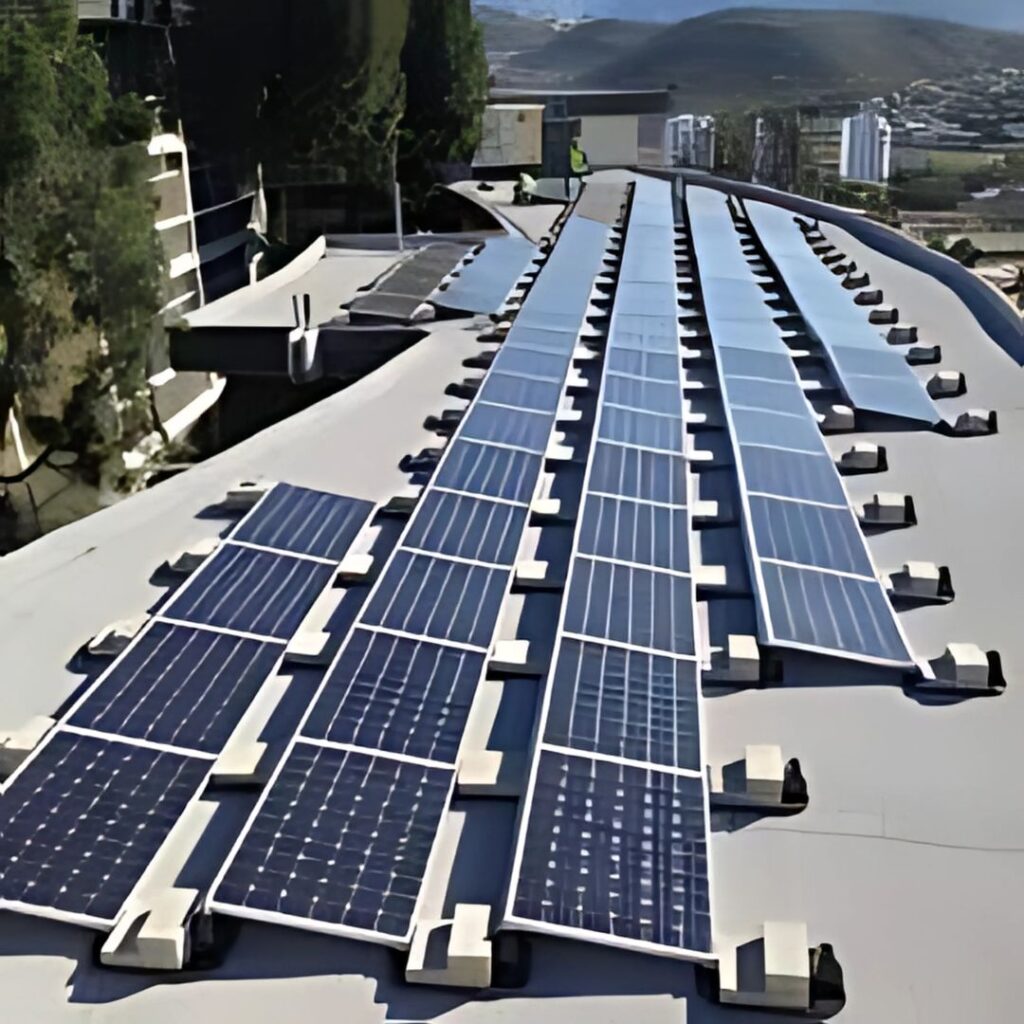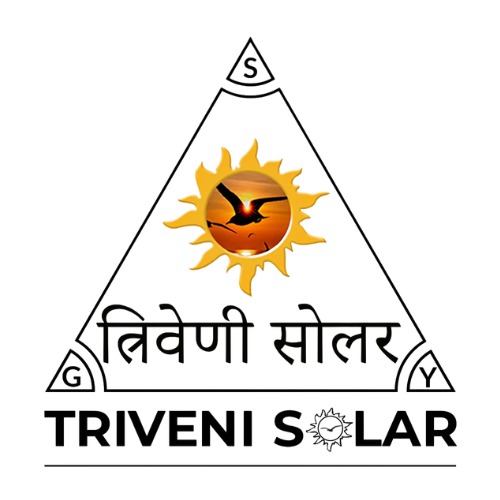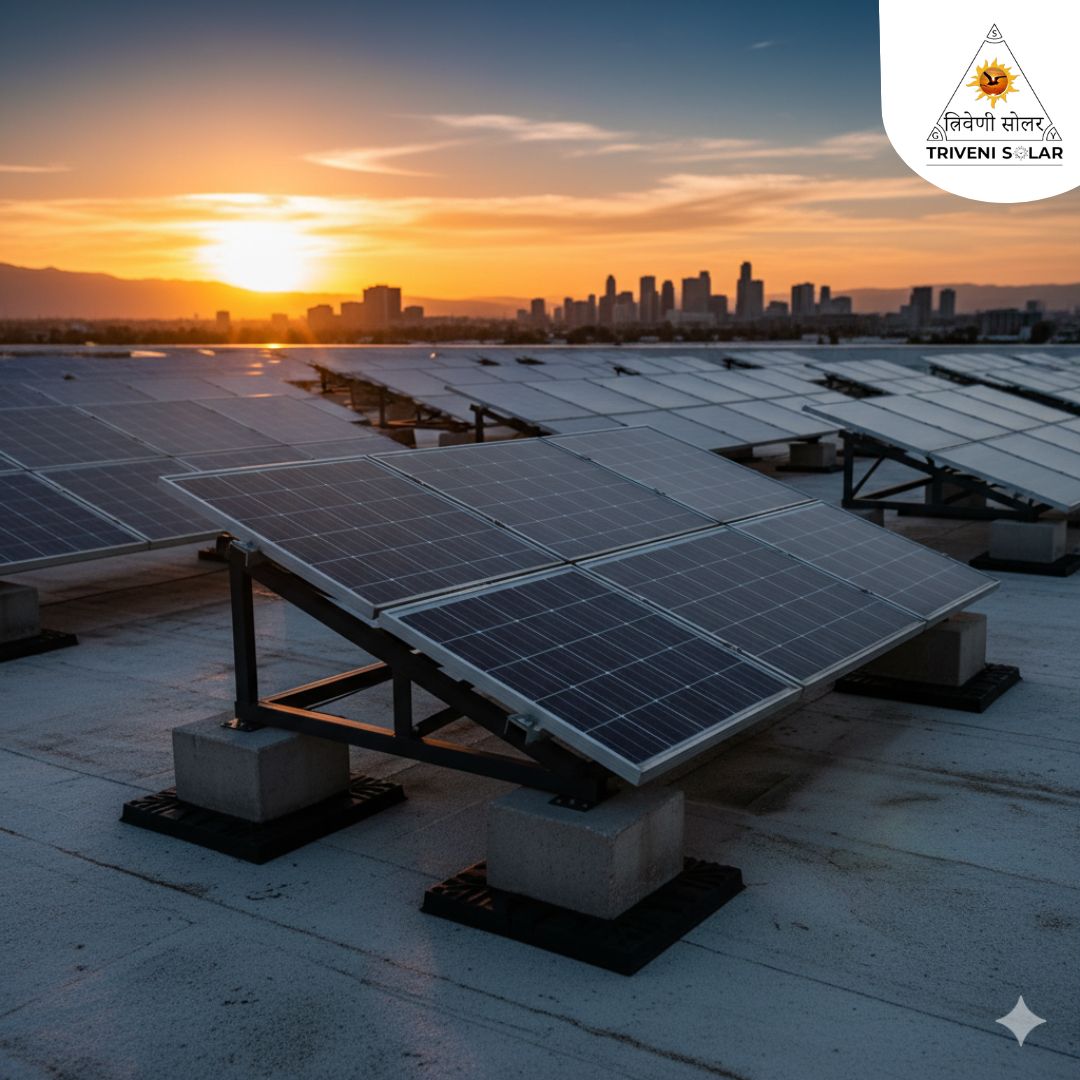Ballast-Type Mounting Structures are non-penetrating solar panel mounts that use weighted blocks (like concrete) instead of drilling into roofs. They’re ideal for flat roofs, quick to install, and designed to withstand strong winds—making them one of the most secure and durable solar mounting solutions in India.
Table of Contents
- Introduction
- What Are Ballast-Type Mounting Structures?
- Why Choose Ballast-Type Mounting for Flat Roofs?
- Core Features & Advantages
- Technical Specifications
- Comparison: Ballast vs. Penetrative Mounting
- Applications in India
- Installation Process
- Cost & ROI Benefits
- Maintenance & Durability
- Case Study: Ballasted Solar Systems in Indian Conditions
- FAQs
- Conclusion & Call to Action
Introduction
When it comes to solar energy adoption in India, rooftop solar is one of the fastest-growing segments. However, the type of mounting structure you choose can make or break the long-term efficiency and safety of your solar system.
Among the many options available, Ballast-Type Mounting Structures stand out as a non-penetrating, roof-friendly, and cost-effective solution. Unlike penetrative mounts that require drilling into the roof, ballast mounts use weights such as concrete blocks to hold the solar panels in place.
At Solar Structure India, we specialize in designing and manufacturing premium Ballast-Type Mounting Structures engineered for Indian climates—resistant to high winds, corrosion, and heavy monsoons.
What Are Ballast-Type Mounting Structures?
Ballast-Type Mounting Structures are non-invasive solar racking systems where the solar panels are secured with weighted ballast instead of bolts or penetrative fixtures.
- Non-penetrating design: No drilling, protecting the roof membrane.
- Ballast material: Usually concrete blocks, bricks, or steel trays.
- Tilt angles: 5°–15°, depending on energy optimization needs.
- Wind resistance: Designed to withstand speeds up to 170 km/h with correct ballast distribution.
This makes them ideal for commercial and residential flat roofs where waterproofing integrity and load-bearing are critical.

Why Choose Ballast-Type Mounting Structures for Flat Roofs?
✔ Non-penetrating – Protects waterproofing & roof warranty.
✔ Quick installation—Modular, prefabricated parts reduce time & labor.
✔ Wind resistant – Engineered ballast prevents displacement.
✔ Cost-effective – No need for complex roof reinforcements.
✔ Flexible tilt options—Adjust angles to optimize energy yield.
✔ Low maintenance – No roof penetrations = fewer leak risks.
Core Features & Advantages
Structural Features
- High-grade aluminum alloy (6063-T6) and galvanized steel.
- EPDM protective padding to prevent roof abrasion.
- Adjustable tilt angles (10°–15° standard).
- East-West or South-facing configurations.
Advantages
- Protects roof membrane.
- Long-term durability in hot, humid, and monsoon climates.
- Compliance with Indian wind load standards (IS 875).
- Scalable for small residential roofs or large commercial plants.
Technical Specifications
| Feature | Specification |
|---|---|
| Material | Aluminum 6063-T6 & HDG Steel |
| Tilt Options | 10° / 15° / Custom |
| Wind Speed Resistance | Up to 170 km/h |
| Roof Type | Flat Roof (Concrete, RCC, Industrial Sheds) |
| Installation | Non-penetrative, modular |
| Protection | EPDM anti-slip pads |
Comparison: Ballast vs. Penetrative Mounting
| Criteria | Ballast-Type | Penetrative |
|---|---|---|
| Roof Protection | ✅ No drilling | ❌ Risk of leakage |
| Installation Speed | ✅ Quick | ❌ Slower |
| Cost | ✅ Affordable | ❌ Higher labor & sealing cost |
| Flexibility | ✅ Easy relocation | ❌ Permanent |
| Suitability | ✅ Flat roofs | ✅ All roof types |
Applications in India
- Residential Rooftops: Apartments, villas with RCC flat roofs.
- Commercial Buildings: Malls, IT parks, warehouses.
- Industrial Facilities: Large sheds with reinforced flat slabs.
- Institutions: Schools, hospitals, and government offices.
Ballast-Type Mounting Structures Installation Process
- Site survey & load assessment.
- Ballast weight calculation based on wind zone.
- Placement of EPDM pads to protect roofing.
- Ballast blocks installed in trays or racks.
- Solar panel mounting & tilt adjustment.
- Final inspection & commissioning.
Cost & ROI Benefits
- Reduced civil work = lower upfront cost.
- Faster installation = reduced labor.
- Energy optimization with tilt = higher ROI.
- No roof damage = long-term cost savings.

Ballast-Type Mounting Structures Maintenance & Durability
- Requires minimal upkeep since there is no drilling/bolting.
- Regular inspection of ballast placement is recommended.
- Materials are corrosion-resistant for Indian climates.
Case Study: Ballast-Type Mounting Structures Systems in Indian Conditions
At a commercial rooftop project in Pune, a 100 kW system was deployed using our Ballast-Type Mounting Structures. Despite monsoon winds exceeding 120 km/h, the system remained stable with zero structural damage. ROI was achieved within 3.2 years, with 20+ years of structural life expectancy.
FAQs
Q1: What is the minimum roof load required for ballast mounting?
Typically 2–6 pounds per square foot, depending on wind zone and tilt.
Q2: Are ballast systems suitable for sloped roofs?
No, they are best suited for flat or near-flat roofs.
Q3: How long do ballast structures last?
With high-grade aluminum/steel, 20–25 years under Indian conditions.
Q4: Can ballast mounts be relocated?
Yes, their modular design allows easy relocation without roof damage.
Conclusion & Call to Action
Ballast-Type Mounting Structures are the future of rooftop solar in India—offering durability, flexibility, and cost-efficiency without compromising roof safety.
If you’re planning to install a rooftop solar system, our engineered ballast-type structures are your best choice.
👉 Contact Solar Structure India today to get a free consultation and customized ballast mounting solution for your project.
🌐 Visit: solarstructure.co.in


